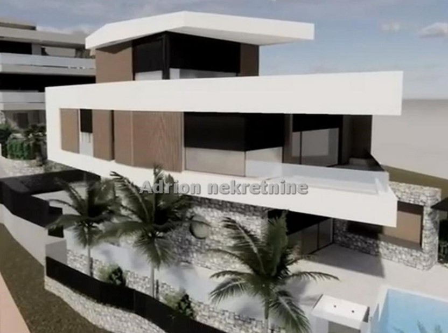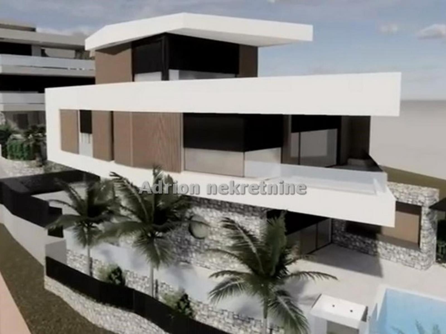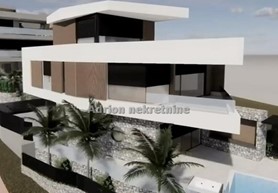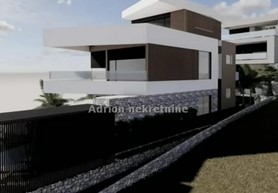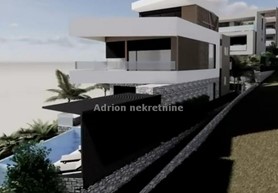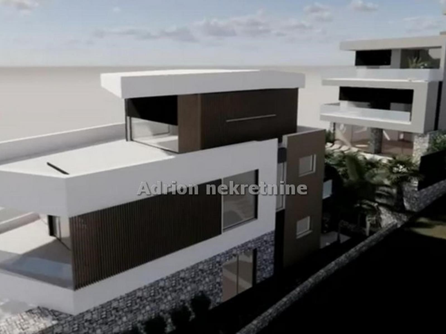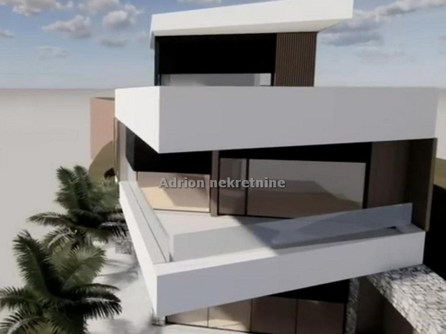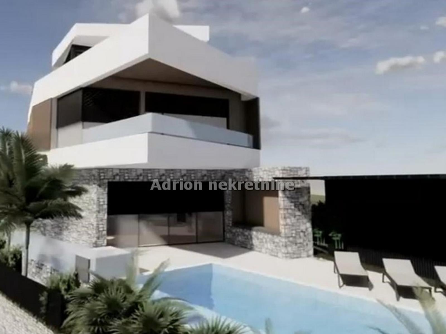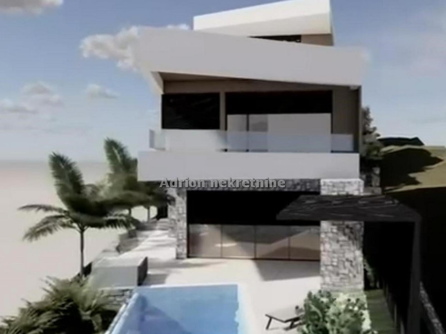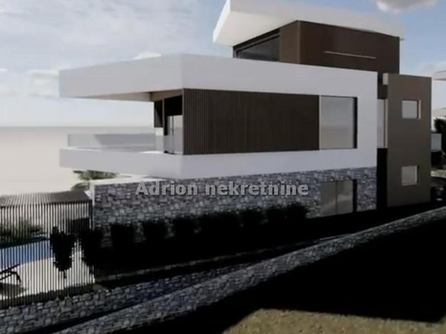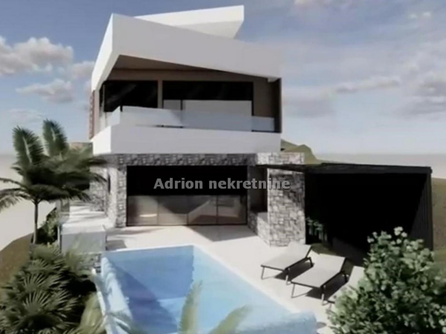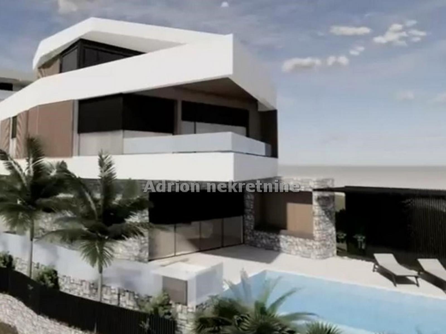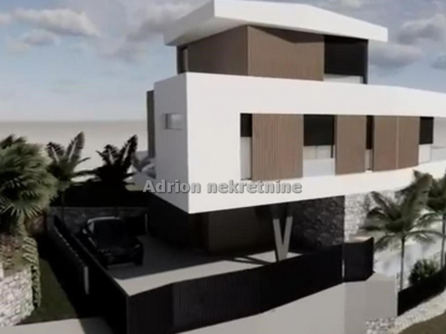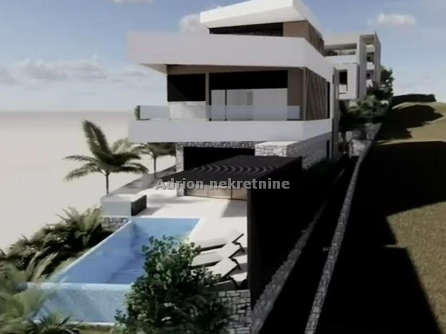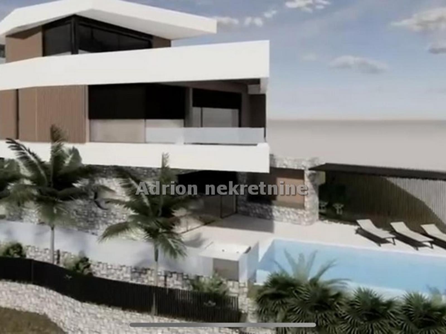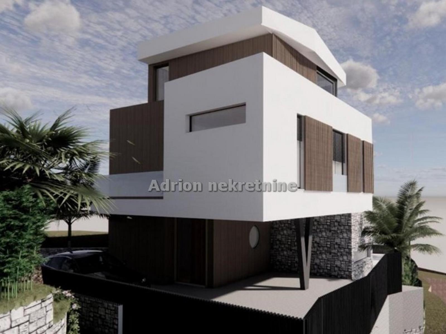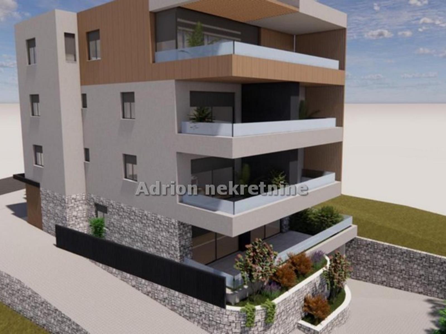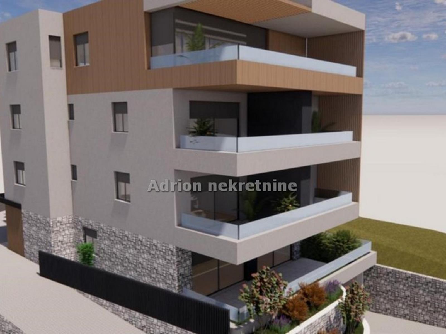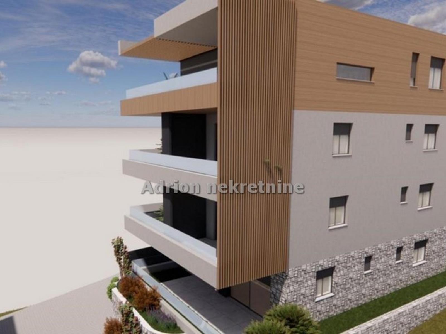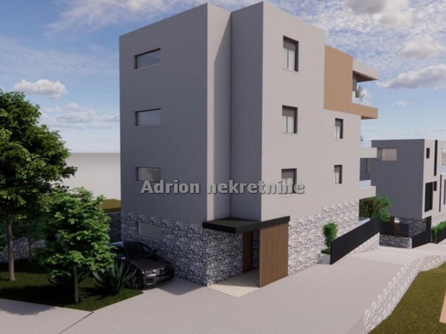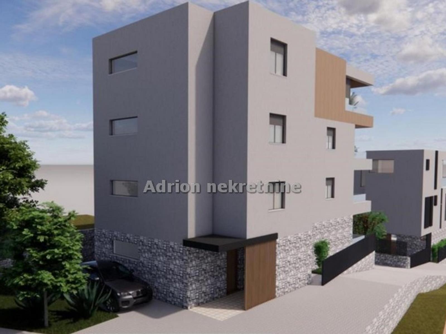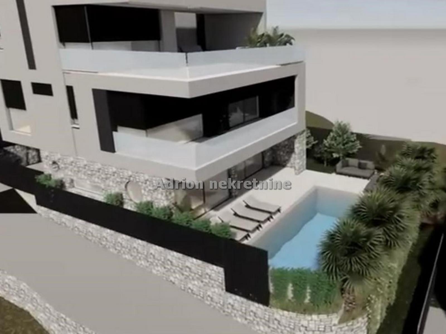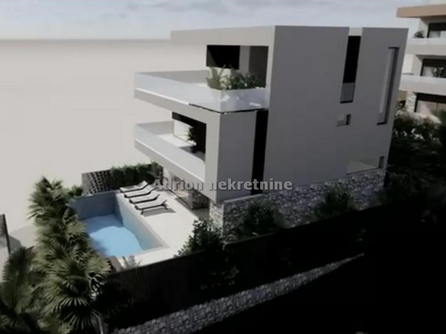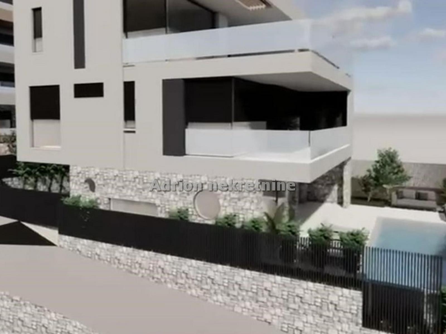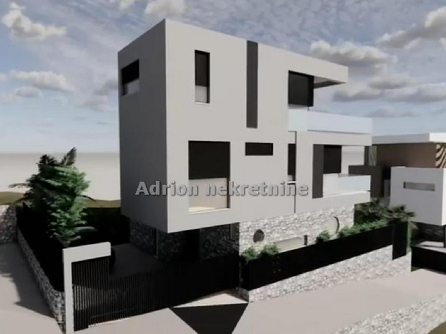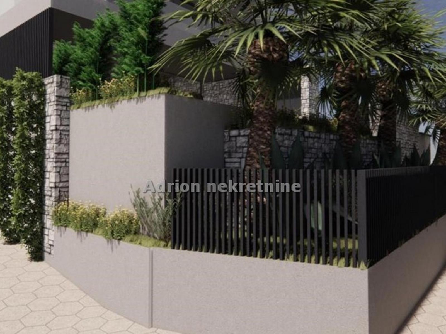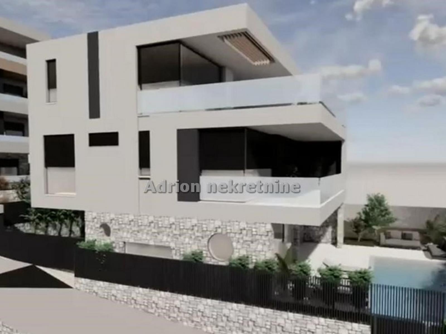Residential Land
Tučepi
Code : z183
Location: Tučepi
size: 1313 m2

TUCEPI: building plot of land with valid building permits on land in the 1st row to the beach in Tučepi
Building plot of land with valid building permits on land in the 1st row to the beach in Tučepi with panoramic seaview.
We are selling projects with valid building permits on land located in the 1st row to the beach in Tučepi. The land is located in a fantastic location, just 50 m from the beautiful beach. The total area of the building land is 1,313 m2.
There are three (3) projects:
The first project with a valid building permit for a detached villa with a swimming pool in the 1st row to the beach with a panoramic view of the sea and islands. The villa with a swimming pool has a total area of approximately 350 m2 on a plot of approximately 420 m2.
The second project with a valid building permit for a detached villa with a swimming pool in the 2nd row to the beach with a total area of approximately 330 m2 on a plot of approximately 410 m2.
The third project is for a residential building in Tučepi, in a fantastic location, just 50 m from the beautiful beach. The apartments will be equipped with top quality, and the building will be built to the highest standards.
The building height is 1st floor + 1st floor + 3rd floor. There is an underground garage with 6 parking spaces in the basement. On the ground floor there are storage rooms and one residential unit S1, on the 1st floor there are two residential units S2 and S3, and on the 2nd floor there are also two residential units S4 and S5, on the 3rd floor there is only one residential unit.
Structure of the apartments:
- a three-room apartment on the ground floor of the building will have a spacious living room with a kitchen and dining room of 36.70 m2, three bedrooms and two bathrooms, an internal usable area of 92.85 m2 and an associated terrace of 14.45 m2 and an associated garden / yard and parking space.
- a smaller one-room apartment on the 1st floor of 53.85 m2 is oriented southeast. It consists of a hallway, bedroom, bathroom with a window and a living room with a kitchen and dining room of 49.25 m2 and an associated balcony of 9.20 m2, all with a total usable area of 53.85 m2.
- a larger one-room apartment on the 1st floor with an area of 58.85 m2, oriented southwest. It consists of a hallway, bedroom, bathroom with a window and a living room with a kitchen and dining room with a net usable area of 52.95 m2 and an associated balcony with an area of 11.80 m2, all with a total usable area of 58.85 m2.
- a smaller one-room apartment on the 2nd floor with an area of 53.85 m2, oriented southeast. It consists of a hallway, bedroom, bathroom with a window and a living room with a kitchen and dining room with a net usable area of 49.25 m2 and an associated balcony with an area of 9.20 m2, all with a total usable area of 53.85 m2.
- a larger one-room apartment on the 2nd floor with an area of 58.85 m2, oriented southwest. It consists of a hallway, bedroom, bathroom with window and living room with kitchen and dining room with net usable area of 52.95 m2 and a balcony with a total usable area of 11.80 m2.
- penthouse on the 3rd floor of the building with an open panoramic view of the sea and islands, with a separate entrance on the mezzanine, and the elevator leads directly to the apartment. The apartment consists of part of the staircase and hallway, master bedroom with bathroom or "master bedroom", two more bedrooms, another bathroom and toilet with laundry room, large living room with kitchen and dining room with a total usable area of 43.70 m2, all in all a total usable interior area of 111.75 m2 and a large covered balcony with a total usable area of 25 m2. The total usable area of the penthouse is 124.25 m2.
Details of real estate
Code : z183
Price : 5500000
Price Action: 0
Area: 1313
The area of the parcel: 1313 m
Distance from the center: 20
Features of properties
- View of Biokovo
- Immediate construction possible
- Below the Adriatic Highway
- Hydro massage bath
- Pool
- Pantry
- Paid communal fee
- Fitness room
- Swimming pool
- Possibility to build a swimming pool
- View of sea
- Electricity - solar collectors
- Dark yellow zone - built part of the construction area
- Wellness
- Garage place
- Parking place
- building permit
- certificat of ownership
- Access road - asphalted
- Water
- Detached house
Code : z183
Location: Tučepi
size: 1313 m2

