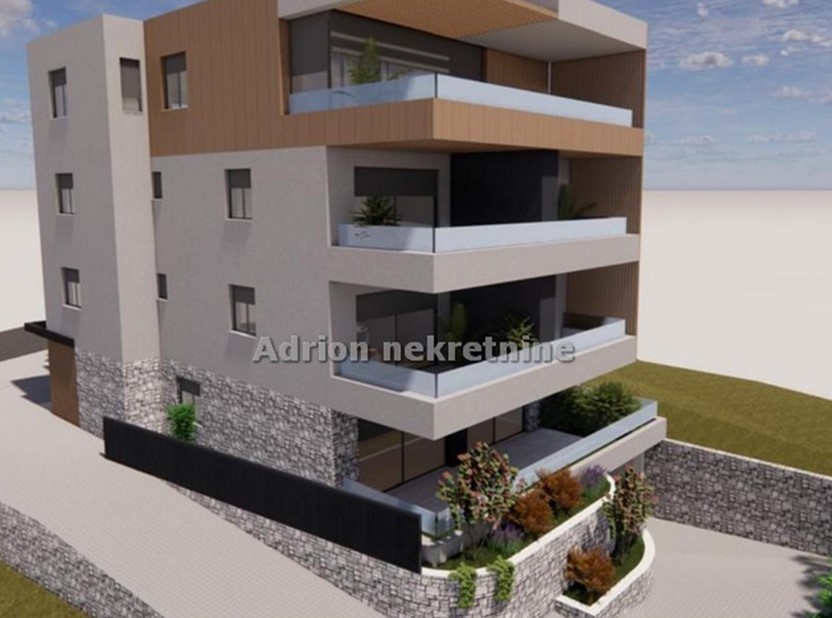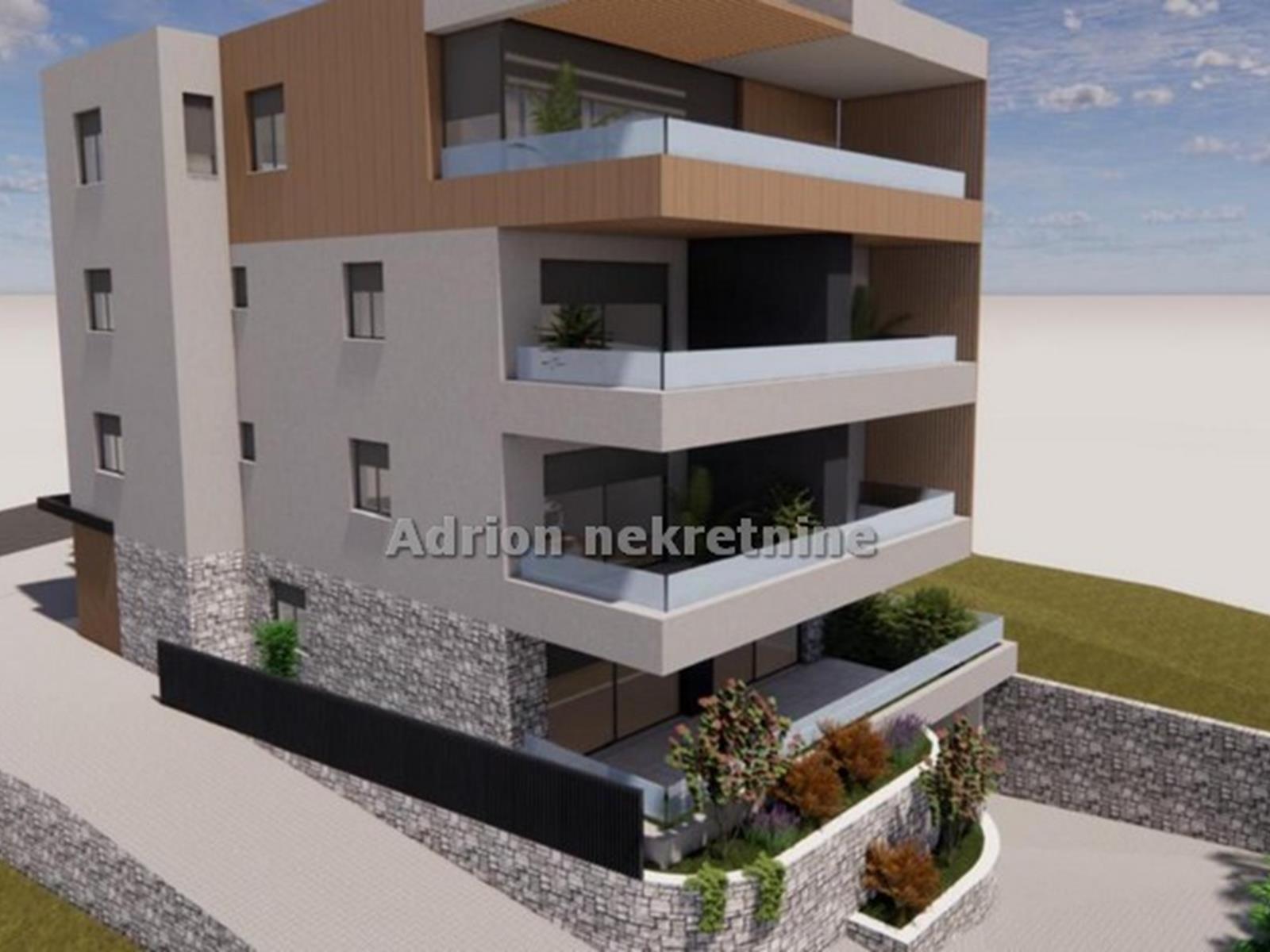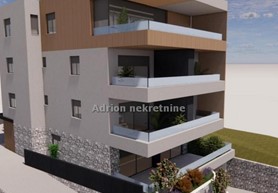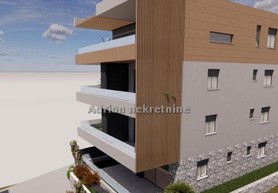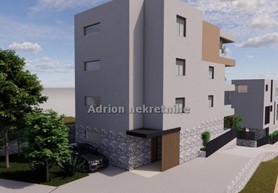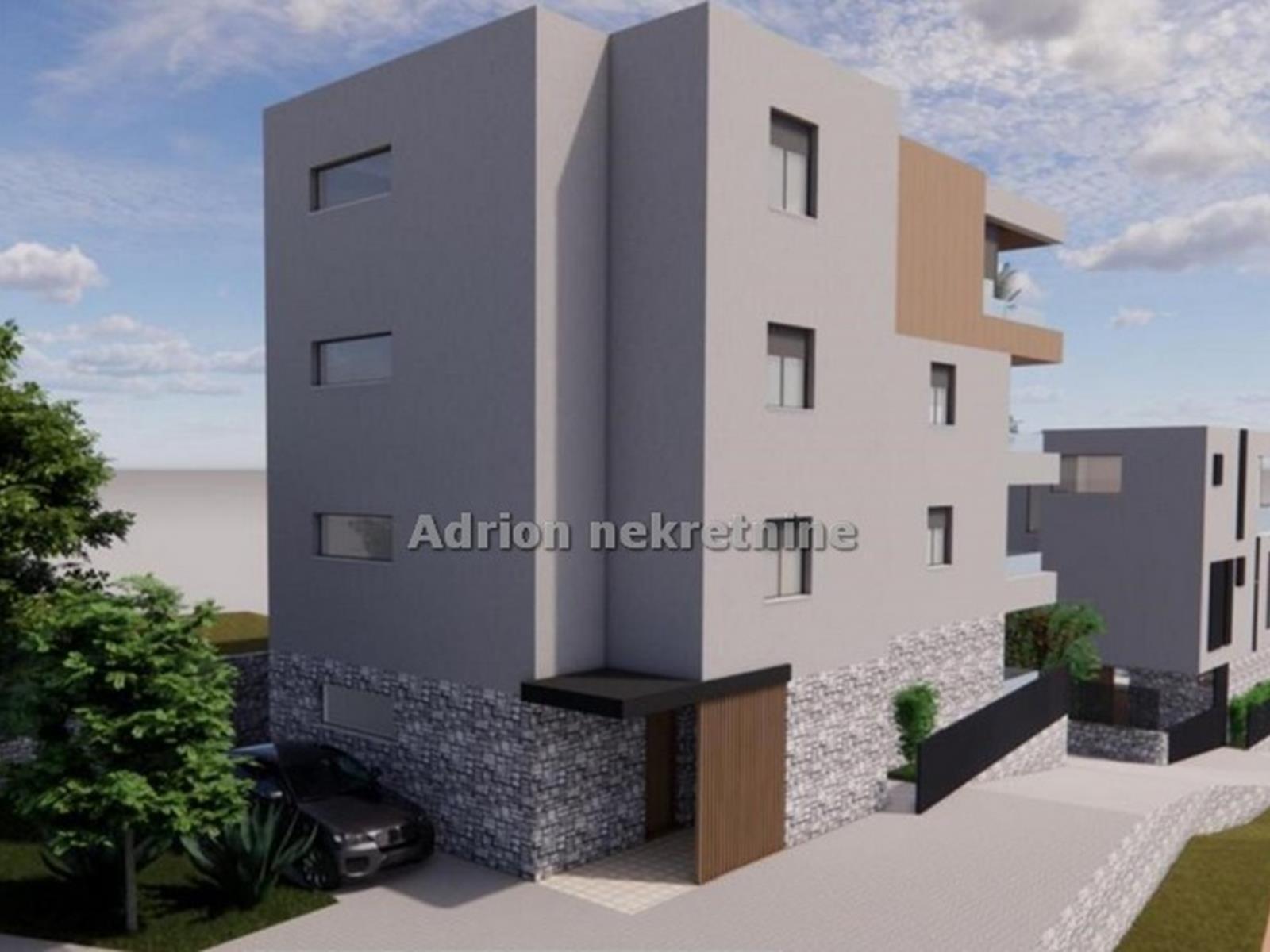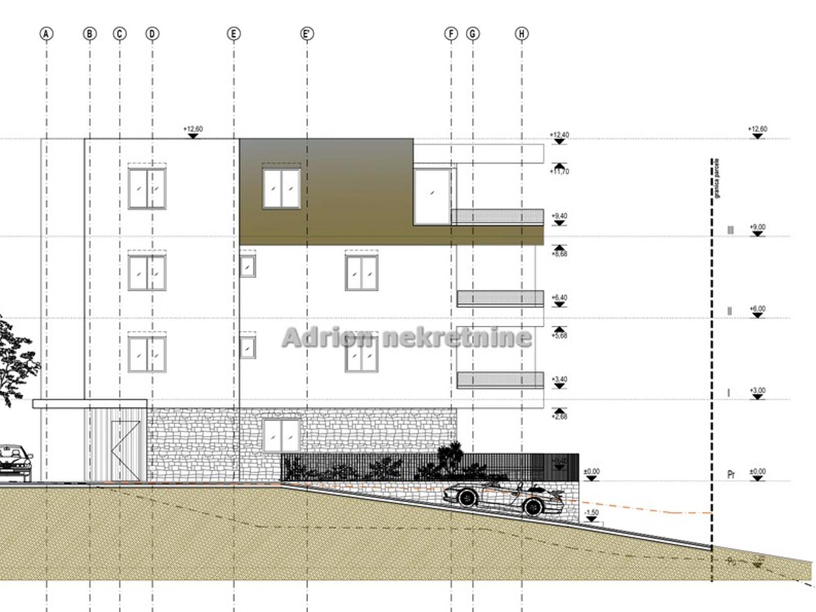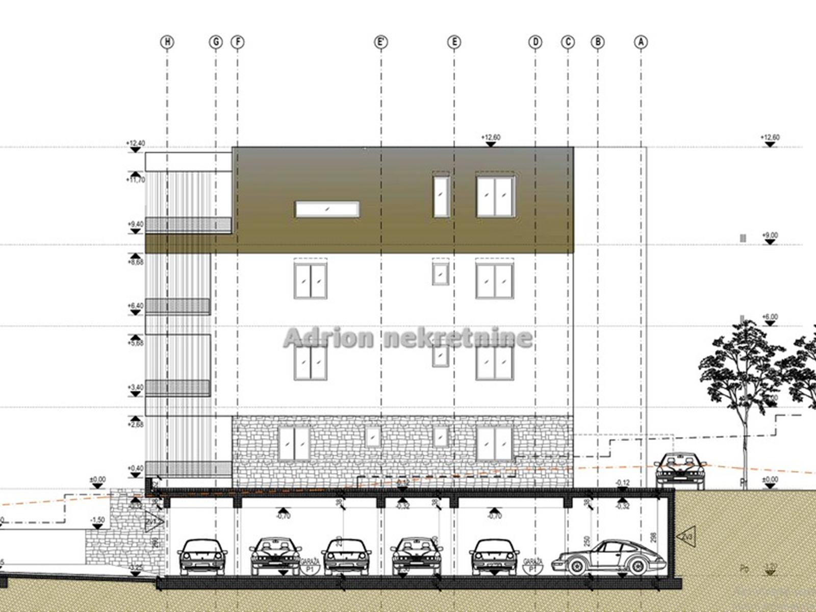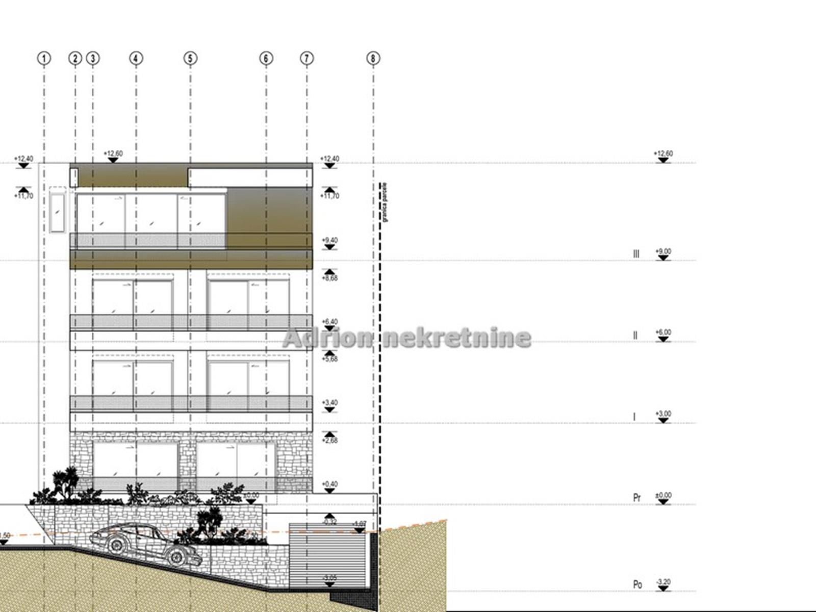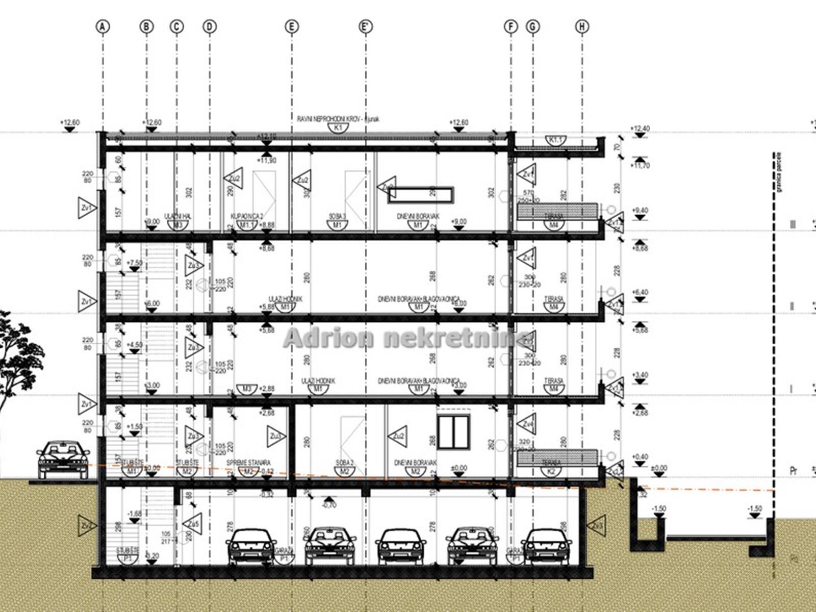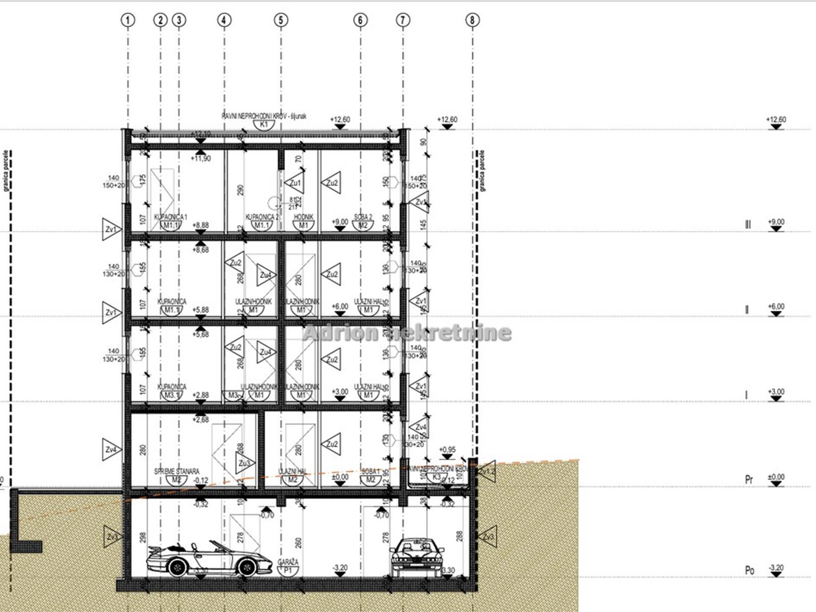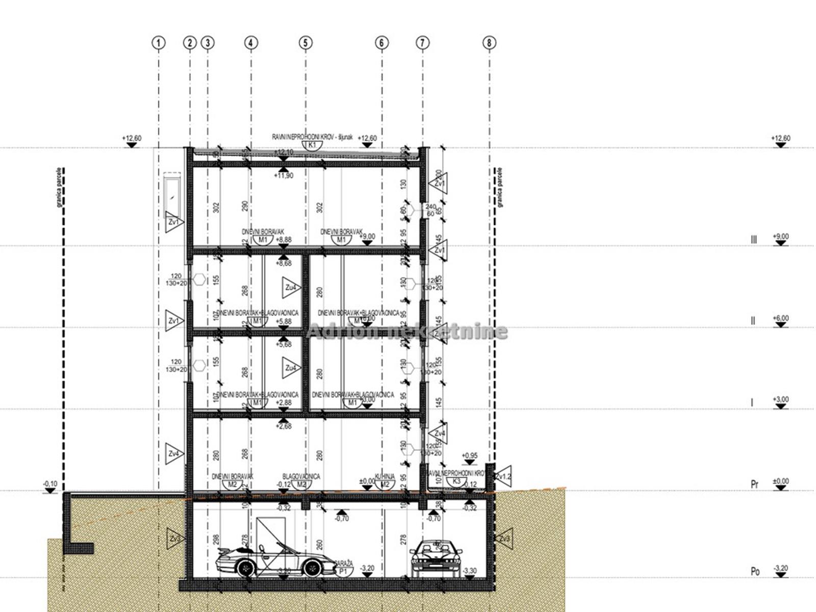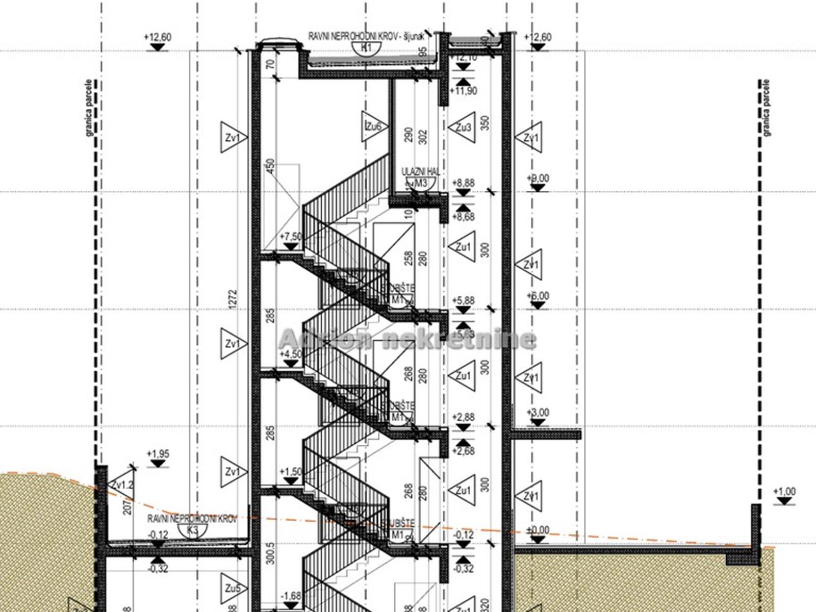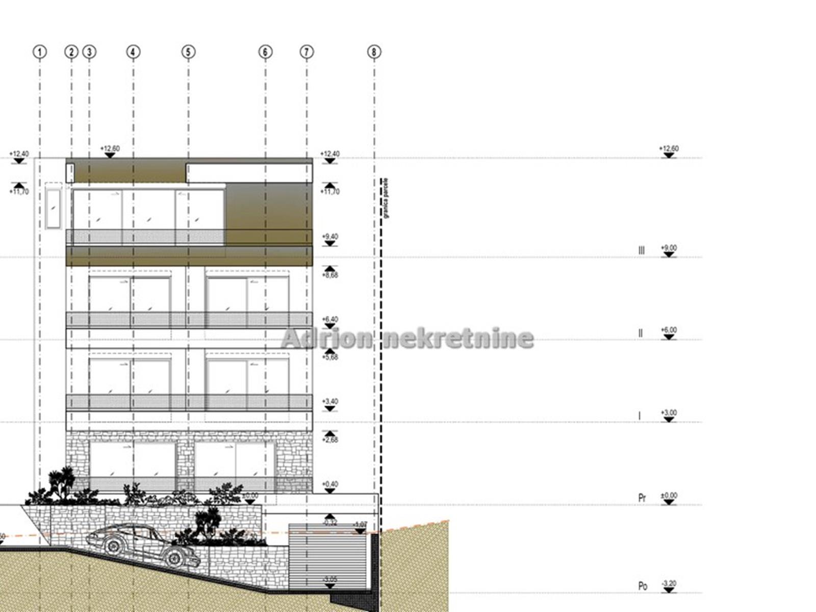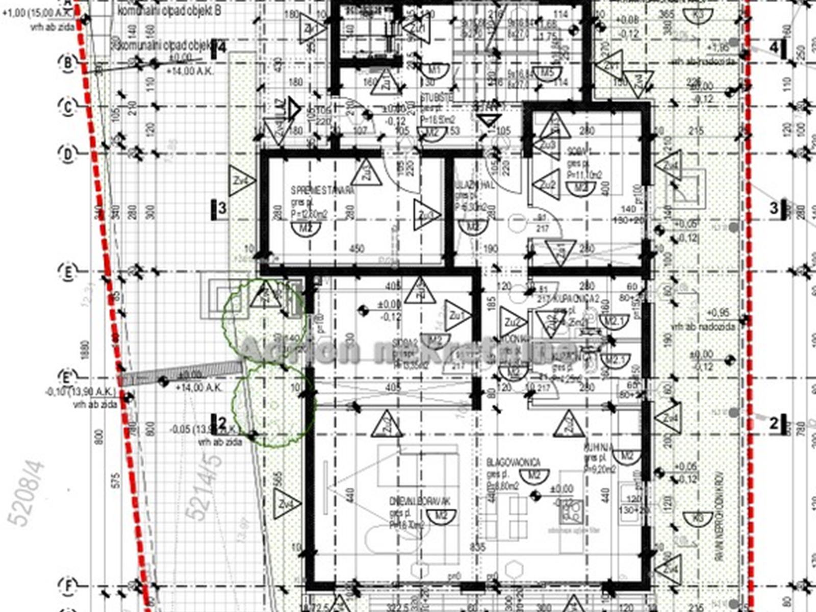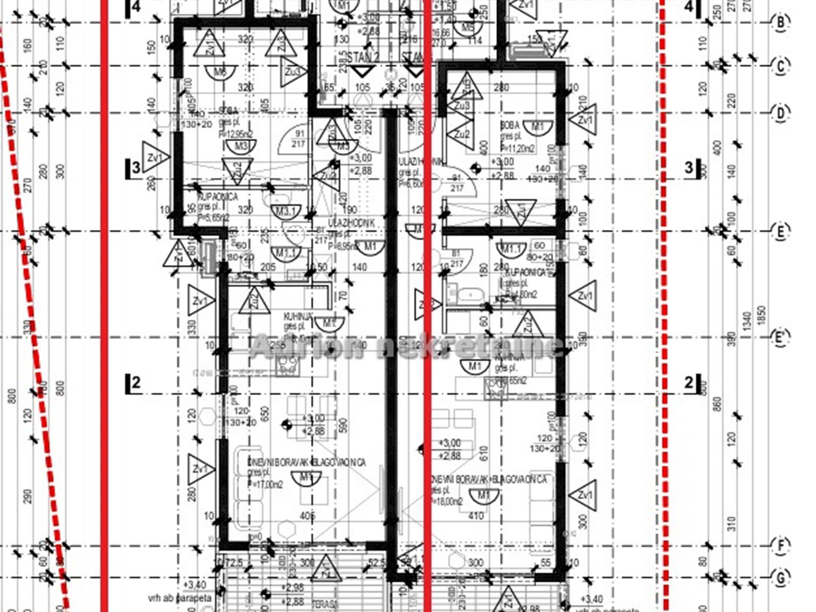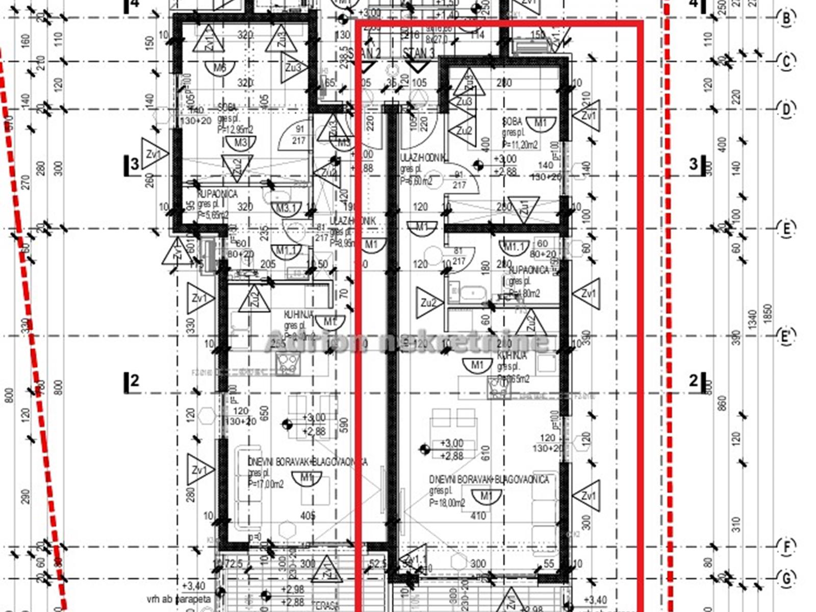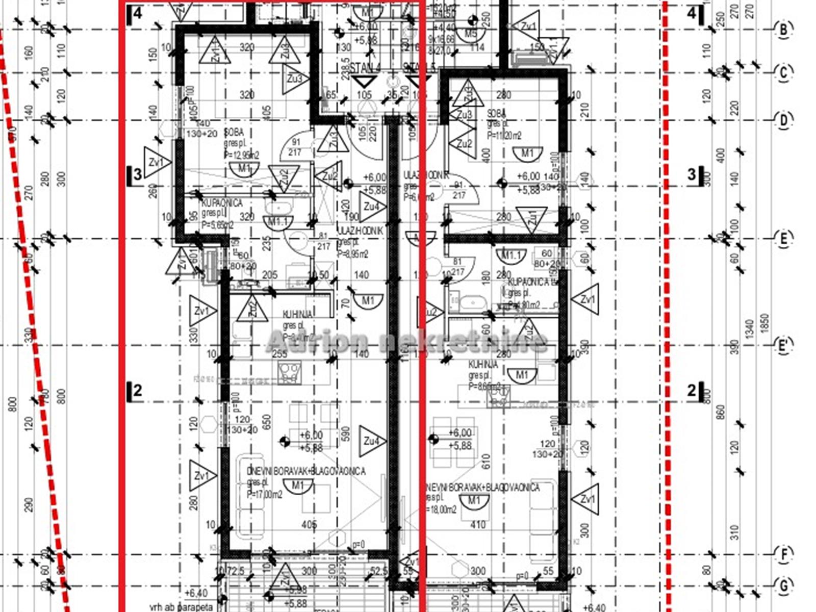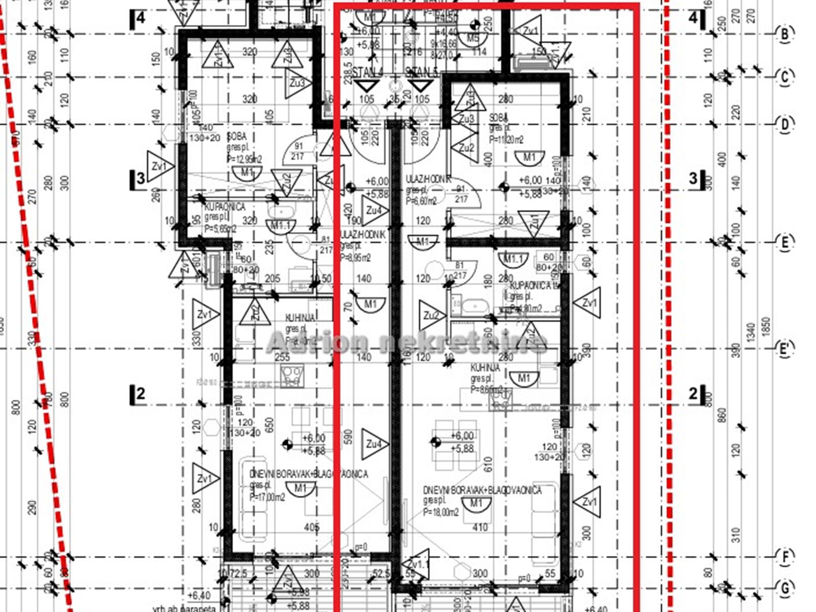New projects
Tučepi
Code : N45
Location: Tučepi
size: 54 m2-124 m2m2
Price m2 : 8000

New construction in a prime location, near the beach in Tučepi
We are selling apartments under construction in Tučepi, in a fantastic location,
We are selling apartments under construction in Tučepi, in a fantastic location, just 40 m from the beautiful beach. The apartments will be equipped with top quality, and the building will be built to the highest standards.
The building height is 1st floor + 1st floor + 3rd floor. In the basement there is an underground garage with 6 garage parking spaces. On the ground floor there are storage rooms and one residential unit S1. On the 1st floor there are two residential units S2 and S3, as well as on the 2nd floor there are also two residential units S4 and S5. On the 3rd floor there is only one residential unit.
The apartments will be equipped with first-class ceramics and sanitary ware. The entrance doors to the apartments will be burglar-proof and fire-resistant, and the rooms will have white veneer doors. In the living room there will be large lift-sliding doors to the terrace, in the residential parts ALU external joinery with a broken thermal bridge. PVC exterior doors with glazed thermal insulating glass and external revolving shutters as sun protection. Modern 22 mm thick parquet floors will be installed in the rooms and living room. Walls and ceilings will be covered with plasterboard and painted with dispersion paints with built-in LED lighting. The apartments will be fully air-conditioned.
The building will have an external facade with 8 cm thick rock wool insulation and silicate paint. There will be glass railings on the balconies and terraces, clamped in the lower part in an aluminum profile anchored in the reinforced concrete slab. The treads and stair nosings are in "gres" tiles, the intermediate landing and landing are also, and the plinth is made of the same material. The staircase railing is made of painted Fe flat profile. An elevator will be installed in the building.
The three-room apartment S1 on the ground floor of the building will have a spacious living room with a kitchen and dining room of 36.70 m2, three bedrooms and two bathrooms with an internal usable area of 92.85 m2 and an associated terrace of 14.45 m2 and an associated garden / yard and parking space. The total usable area is 91.85 m2 + 14.45 m2 (0.25 3.61 m2) = 95.46 m2. The apartment S1 has an internal net area of 91.85 m2 and a terrace of 14.45 m2, a total of 95.46 m2. The price of the apartment on the ground floor is 8,000.00 EUR/m2, a total of 763,680.00 EUR. A garage parking space is sold with the apartment.
The larger one-room apartment S2 on the 1st floor with an area of 58.85 m2 is oriented southwest. It consists of a hallway, bedroom, bathroom with window and living room with kitchen and dining room with net usable area of 52.95 m2 and an associated balcony with a surface area of 11.80 m2, all with a total usable area of 58.85 m2. Apartment S2 has an internal net area of 52.95 m2 and a terrace with a surface area of 11.80 m2, a total of 58.85 m2. The price of the apartment on the 1st floor is 8,250 EUR/m2, a total of 485,512.50 EUR. A garage parking space is sold with the apartment.
The smaller one-room apartment S3 on the 1st floor with a surface area of 53.85 m2 is oriented southeast. It consists of a hallway, bedroom, bathroom with window and living room with kitchen and dining room with a net usable area of 49.25 m2 and an associated balcony with a surface area of 9.20 m2, all with a total usable area of 53.85 m2. Apartment S3 has an internal net area of 49.25 m2 and a terrace of 9.20 m2, a total of 53.85 m2. The price of the apartment on the 1st floor is 8,250 EUR/m2, a total of 444,262.50 EUR. A garage parking space is sold with the apartment.
The larger one-room apartment S4 on the 2nd floor with an area of 58.85 m2 is oriented southwest. It consists of a hallway, bedroom, bathroom with window and living room with kitchen and dining room with a net usable area of 52.95 m2 and an associated balcony with an area of 11.80 m2, all with a total usable area of 58.85 m2. Apartment S4 has an internal net area of 52.95 m2 and a terrace with an area of 11.80 m2, a total of 58.85 m2. The price of the apartment on the 1st floor is 8,500 EUR/m2, a total of 500,225.00 EUR. A garage parking space is sold with the apartment.
The smaller one-room apartment S5 on the 2nd floor with an area of 53.85 m2 is oriented southeast. It consists of a hallway, bedroom, bathroom with window and living room with kitchen and dining room with a net usable area of 49.25 m2 and a balcony with an area of 9.20 m2, all with a total usable area of 53.85 m2. Apartment S5 has an internal net area of 49.25 m2 and a terrace with an area of 9.20 m2, a total of 53.85 m2. The price of the apartment on the 2nd floor is 8,500 EUR/m2, a total of 457,725.00 EUR. A garage parking space is sold with the apartment.
There is a penthouse on the 3rd floor of the building. This penthouse will have an open, panoramic view of the sea and islands. The penthouse has a separate entrance on the mezzanine, and the elevator leads directly into the apartment. The apartment consists of a part of the staircase and hallway, a master bedroom with a bathroom, two more bedrooms, another bathroom and toilet with a laundry room, a large living room with a kitchen and dining area of 43.70 m2, a total of 110.75 m2 of usable interior space and a large covered balcony of 25 m2. The total usable area of the penthouse is 117.00 m2, and the price is 8,750.00 EUR/m2, or a total of 1,023,750.00 EUR. Apartment S6 has an internal net area of 110.75 m2 and a terrace of 25.00 m2.
Pošaljite povratne informacije
Bočne ploče
Povijest
Spremljeno
Details of real estate
Code : N45
Price : 8000
Price Action: 0
Area: 54 m2-124 m2
Price m2 : 8000
Total n.of floors: prizemlje + 3 kata
Number of apartments : 6
Number of bedrooms : 1-2-3
Number of Bathrooms: 1-2-3
Distance from the sea: 40 m
Distance from the center: 200 m
Built in: 2026
Total n.of flats: 6
Energy efficiency class: A+
Features of properties
- Parking place
- Below the Adriatic Highway
- Private beach exit
- Hydro massage bath
- Pantry
- Paid communal fee
- In development
- Internet
- Covered terrace
- View of sea
- View of Biokovo
- Lift
- Garage place
- Underfloor heating in the bathroom
- building permit
- Parquet
- Decorated garden
- Air conditioning
- Access road - asphalted
- Fully equipped bathroom
- Ceramic tiles 1st class
- Glass fence
- Burglary doors
- TV-sat
- South-oriented real estate
Code : N45
Location: Tučepi
size: 54 m2-124 m2m2
Price m2 : 8000

